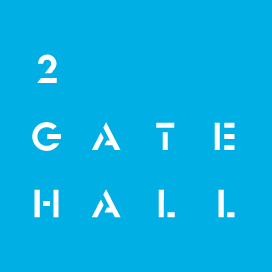
A Secure 24/7/365 Infrastructure
For Your Business
An Infrastructure built around accessibility
2 Gatehall was originally designed with numerous features to support big data and technology. All floor loads were increased and are designed for convenient wiring and IT infrastructure. There is also an all new 600kw three-phase generator that is available for tenant use at 100amp increments.
2 Gatehall also features the latest in security equipment and a 24/7/365 manned desk. Multiple cameras, keycard access at various entryways and a centralized control panel keep you and your employees safe while providing access anytime.
RBA
389,298 Square Feet
Number of Floors
Three (3) floors with a plaza level partially below grade with courtyard walk-out
Parking
1,063 spaces / more than half are shaded by overhead solar panel system
Construction
Structural steel framing with a façade of tinted thermopane insulated glass and aluminum Alucabond panels
Column Spacing
30′ on center
Elevators
Three (3) separate banks of passenger elevators containing (7) 3,000lb. capacity Dover elevators, plus an additional 6,500lb. capacity Dover freight elevator
Restrooms
Three (3) sets of bathrooms per floor on the first, second and third floors. Two (2) sets of bathrooms on the Plaza level.
Eleven (11) sets total.
Telecommunications
The facility currently has multiple suppliers of fiber optic cables with redundant pulls to the fiber loop. Current providers are Verizon, Light Path and AT&T
Raised Floor System
Upper floors were designed with raised flooring for ease and flexibility with power and communication cabling systems. There is a 6” of rise on the 1st and 2nd floor and 18” on the 3rd
Electrical Service / House
House power is 12.5kv. This capacity is designed to support the following equipment:
– Base building HVAC, lighting and local low voltage power distribution
– Computer equipment
– HVAC support for the data center/IT environment
Electrical Service / Tenant
At present one tenant has a separate utility feed of 12.5kv (metered separately)
Emergency Power
Available for tenant use at 100amp increments is a 600kw, 750kva 277/480 volt, three-phase generator.
Fire/Life Safety
Siemens System 3 panel with localized zones. The building is rated Class 2A (fully sprinklered)
Loading Areas
The building features a 7,700 square foot loading area that includes (4) bays to accommodate tractor trailers and a smaller truck bay for vans and box trucks.
Loading Areas
The building features a 7,700 square foot loading area that includes (4) bays to accommodate tractor trailers and a smaller truck bay for vans and box trucks.
Heating
Two (2) 80hp Cleaver Brooks fire tube boilers provide hot water for perimeter baseboard heating (hydronic). One (1) boiler is in operation and one is in standby mode. The hot water is delivered via three (3) 15hp circulation pumps with (2) active and (1) standby.
HVAC
Seven (7) McQuay split system rooftop air handler units provide conditioning for environmental comfort. Each air handler is tied to two (2) 92 ton DX condensing units providing a total of 1,288 tons of mechanical cooling.
